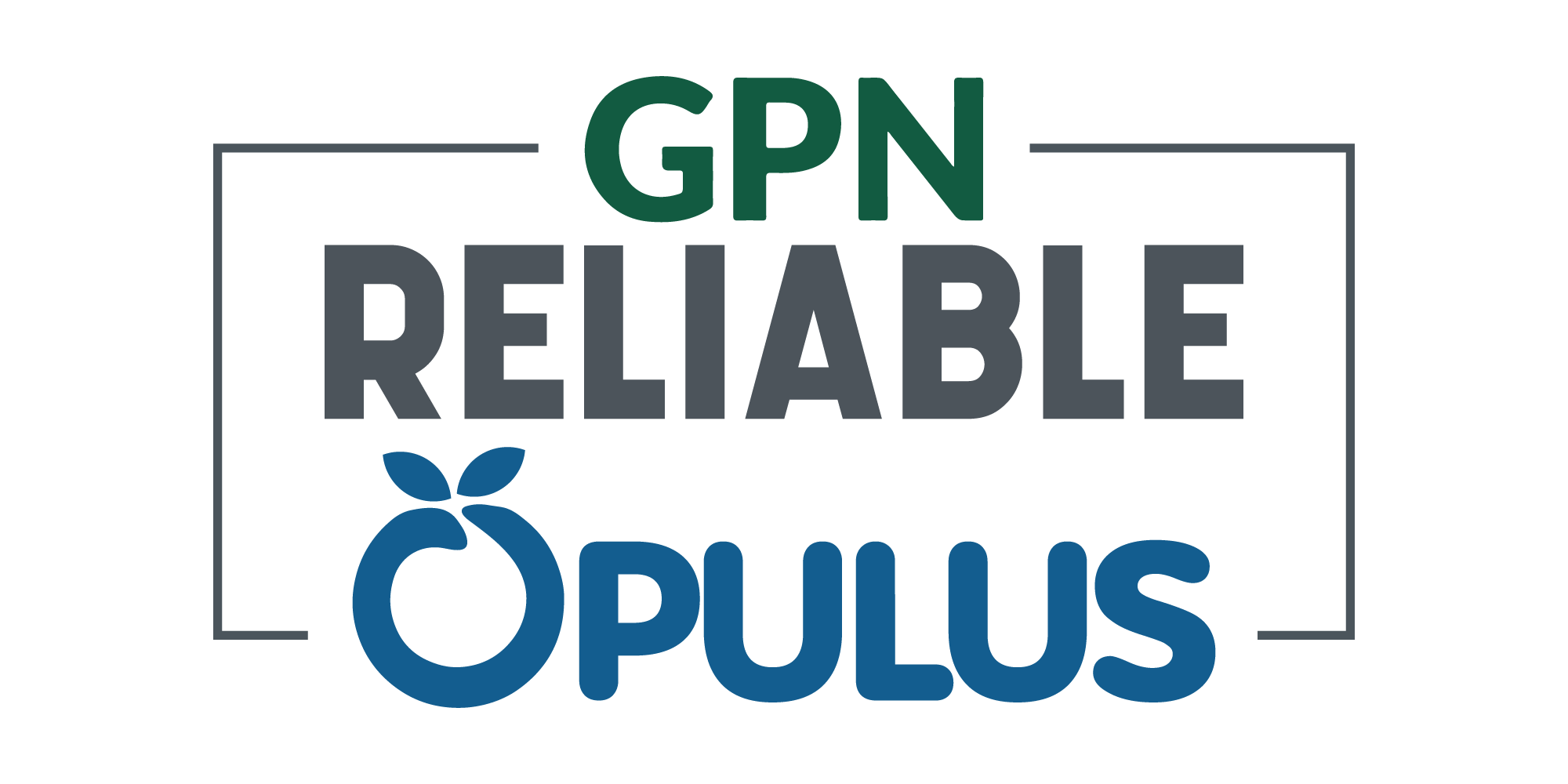-
 Land extent :
3500 Land Area
Land extent :
3500 Land Area
-
 Size of Villas : 4100 Build Up Area
Size of Villas : 4100 Build Up Area
-
 No. of Villas : 3
No. of Villas : 3
KEY REASONS TO BUY
Contemporary architecture
Most serene location in ECR
Extensive landscape with each villa
Spacious Master bedrooms with walk-in wardrobe
High end features and specifications including Marble flooring, Tall ceilings and Superior bath fittings
High end security features for community and villa
Approved with bank loans
Ready to occupy in 9 months
FEATURES
Structural system : RCC Framed Structure designed for seismic compliant (Zone 3)
Masonry : 9 inches for external walls & 4 inches for internal walls
Floor- floor height : Will be maintained at 12 ft (not including false ceiling or slab)
ATT : Anti–termite treatment will be done
Internal walls : Finished with 2 coats of putty, 1 coat of primer & 2 coats of luxury royale.
Ceiling : Finished with 2 coats of putty, 1 coat of primer & 2 coats of luxury royale.
Exterior walls : Exterior faces of the building finished with 1 coat of primer & 2 coats of exterior rain coat paint with colour as per architect design
Master Bathroom : Matte vitrified waterproof tile up to 8 ft height of size 8 ft x 4 ft.
Other Bathrooms : Matte vitrified waterproof tile up to 8 ft height of size 8 ft x 4 ft.
Kitchen : Waterproof vitrified wall tile of size 4ft x 2ft for a height of 4.5 ft above the countertop finished level.
Living, dining, : Premium Leather Finish Mable
Master Bathroom : Anti-skid full body waterproof vitrified tiles of size 2 ft x 2 ft.
Other Bathrooms : Anti-skid full body waterproof vitrified tiles of size 2 ft x 2 ft.
Door Jammers: Premium Italian Marble Door Jammers
Outdoor Deck : Anti-skid full body waterproof vitrified tiles of size 2 ft x 2 ft.
Balcony : Matte Finish Anti-skid waterproof vitrified tiles of size 1ft x 1ft
Open Terrace : Matte Finish Anti-skid waterproof vitrified cooling tiles of size 16 in x 16in
Terrace : Matte Finish Anti-skid waterproof vitrified cooling tiles of size 16 in x 16in
Car parking : Matte Finish Anti-skid waterproof vitrified box tiles of size 16 in x 16in
Kitchen : Platform will be finished with granite slab of 2.ft wide
Electrical point : For chimney, water purifier, fridge, oven.
CP fitting : Jabon – German Standard Equivalent
Sink : Matte Finish Stainless Steel sink with drain board and pull-out sink faucet
Dining : Jabon semi-counter mounted washbasin
Handrail : SS powder coated handrail as per architect’s design
Flooring : Leather finish marble flooring for staircase
Handrail : SS powder coated handrail as per architect’s design
Sanitary fixture : Jabon – German Standard Equivalent
CP fittings : Jabon – German Standard Equivalent
Master Bathroom : Wall mounted WC with cistern, Health faucet, Shower column with glass partition & counter mount wash basin
Other Bathrooms : Wall mounted WC with cistern, Health faucet, Single lever diverter with overhead shower & counter mount wash basin
Main door : Wide & fancy door of size 8ft x 4ft of Teak Wood Engineered door frame & shutters of varnished teak wood finish with Ironmongeries like Digital door lock of Yale /equivalent & tower bolt.
Bedroom doors : Premium quality plush door with double side laminated shutter of size (8ft x 3ft) Ironmongeries like door lock, Godrej /equivalent, & tower bolt.
Bathroom doors : Premium quality plush door with double side laminated shutter of size (8ft x 3ft) Ironmongeries like door lock, Godrej /equivalent & tower bolt.
Windows : Premium aluminium powder coated windows with German fittings equivalent to Toto with sliding shutter with see through 10mm toughened glass based on architect’s design intent wherever applicable
French doors : Premium aluminium powder coated windows with German fittings equivalent to Toto with sliding shutter with see through 10mm toughened glass based on architect’s design intent wherever applicable
Ventilators : Premium aluminium powder coated frame with pinhead glass
Power supply : 3 Phase power supply connection
Safety device : MCB & ELCB (Earth leakage Circuit breaker) Switches
Sockets : Modular box & modular switches & sockets of Schneider / equivalent
Wires : Fire Retardant Low Smoke (FRLS) copper wire of a quality IS brand orbit / equivalent
Video doorbell : Provided in the entrance – main door
HOB point : Point provided in the kitchen
5 Amp socket : Multiple Points provided in the outdoor deck, balcony in the (outdoor) first floor and terrace
Tap : Provided in the outdoor deck.
TV : Point in living & all bedrooms.
Telephone : Point in living room
Data : Point in Living Room
Split- air conditioner : Point will be provided in living & dining, first floor & all bedrooms
Exhaust fan : Point will be given in all bathrooms
Geyser : Geyser point will be provided in all toilets
Villa Back-up : Inverter provision for all room fan and light points
Water storage : Dedicated UG sump and OHT with WTP (min. requirement as per water test report)
Rain water harvesting : Rain water harvesting site
STP : Dedicated Sewage Treatment plant
Security : Security booth will be provided at the entrance
Compound wall : Site perimeter fenced by compound wall with entry gates for a height of 8 ft / as per Landscape design intent
Landscape : Suitable landscape at appropriate places in the project
Internal Roads : Paved finish roads


You Can Login using your facebook Profile or Google account