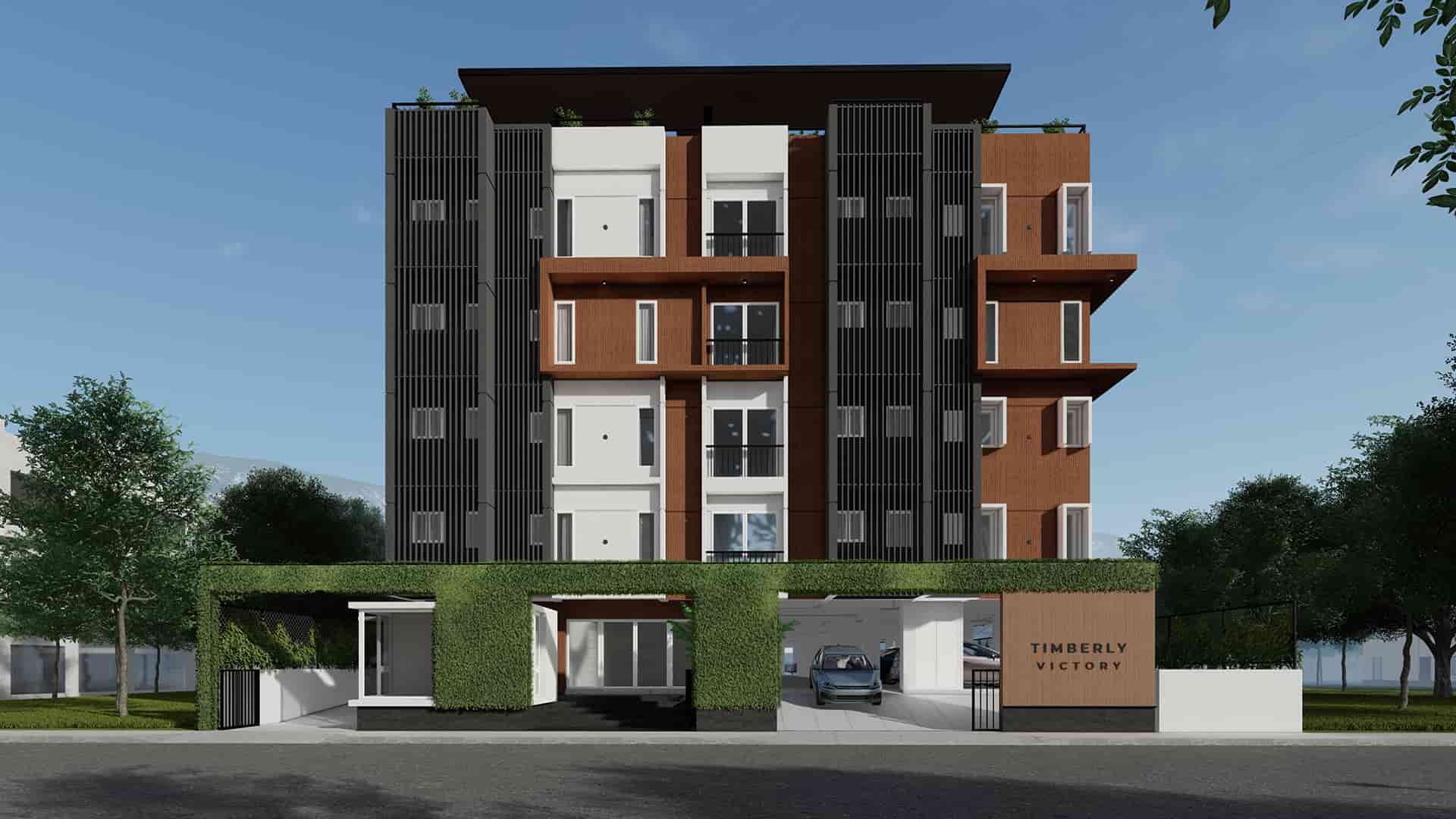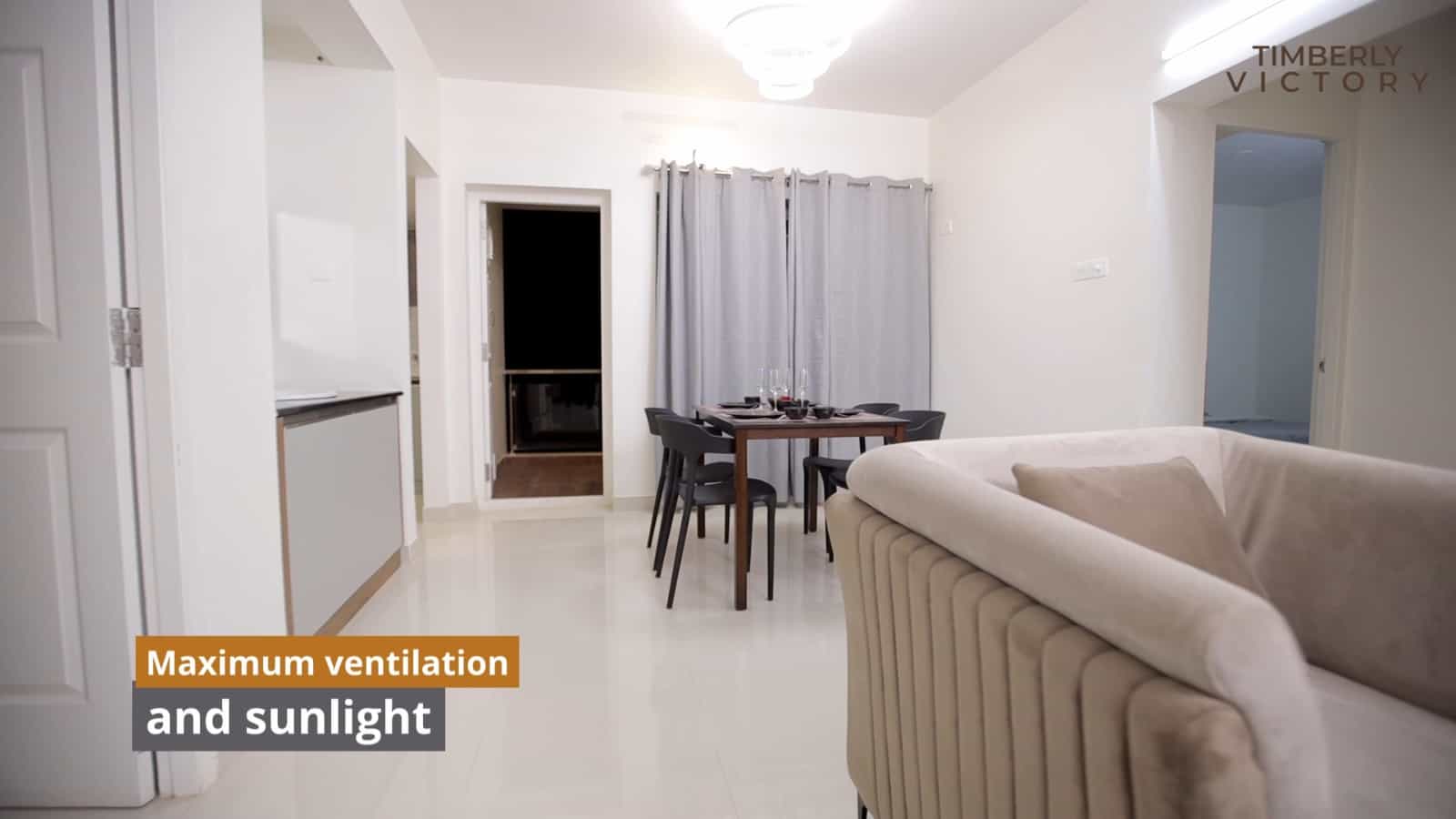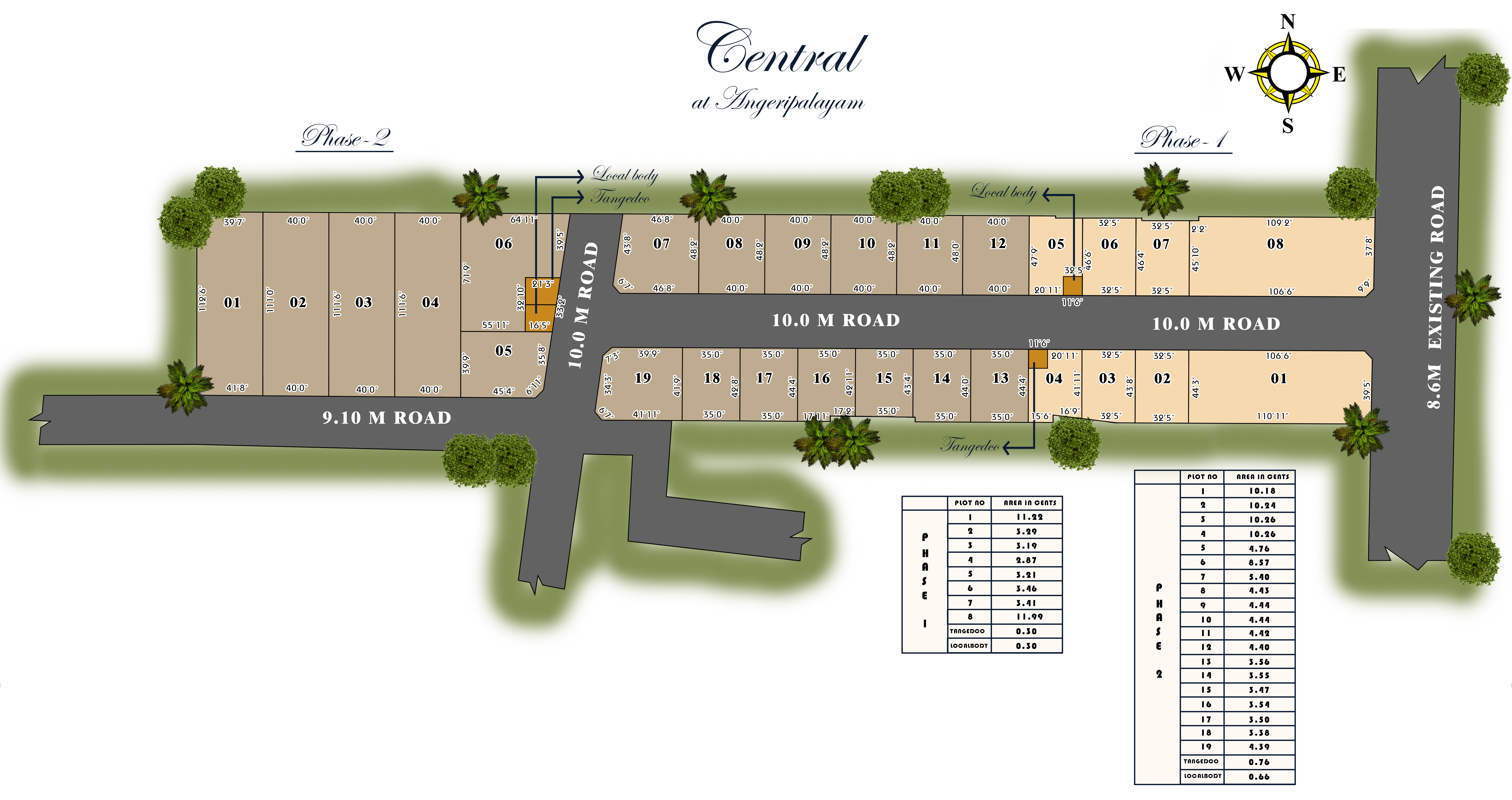-
 Type : 2 & 3 BHK Apartment
Type : 2 & 3 BHK Apartment
-
 Size of flats : 1120 - 1675 sq.ft
Size of flats : 1120 - 1675 sq.ft
-
 No. of flats : 40
No. of flats : 40
KEY REASONS TO BUY
The only ready to occupy apartment in this location
10+ phenomenal superior amenities
Just 4 mins from RS Puram, at 1/3 price of RS puram
PN-Pudur premium location in Coimabtore
Elegantly crafted 40 units apartment
15 mins drive from coimbatore main bus station
Stilt +4 floors design structure
100% vaastu compliant homes with zero dead space design
Surrounded by prominent companies, schools, colleges, major banks and hospitals
15 mins drive from coimabtore main railway junction
Well-equipped road access
20 mins drive from coimabtore international airport
High-end specifications for a superior lifestyle
Direct view of marudhamalai temple from our site
Thoughtfully designed 2&3 bhk unit plans
100% vaastu compliant
Terrace garden with gazebos and walking track
Gym, badminton court, landscaping & children's play area
Post boxes and name boards for apartment owners
CCTV surveillance camera with recording facility
Elevators with automatic rescue device*
Rainwater harvesting, fire fighting provision and sewage treatment plant
Common servant toilets
RCC frame structure with RCC Columns, Beams and Slabs
9" thick outer wall and 4.5" thick internal walls
Main Entrance Door: Teak wood frame with OST 40mm thick teak wood door of 7'0" height with Godrej or equivalent lock, tower bolt, door viewer, safety latch and door stopper
Bedroom Door: Solid wood frame with 35mm thick flush door of 7'0" height with Godrej or equivalent lock, tower bolt, thumb turn with key and door stopper
Bathroom Doors: Solid wood frame with 32mm thick BWP flush door of 70" height with Godrej or equivalent locks and thumb turn
Window: UPVC openable window & MS grills in all windows
Living, dining & kitchen: Vitrified flooring (2'x2') from RAK/ SOMANY or equivalent brand
Balconies/utility: Matt finished vitrified tiles/anti-skid tiles (2'x2') from RAK/SOMANY or equivalent brand
Bathroom: Anti-skid 1x1 ceramic floor tiles for flooring and 2'x1' ceramic wall tiles up to 8 height from RAK/SOMANY or equivalent brand
Common area: Granite flooring
Internal Walls (excluding bathroom): 2 coats of putty, I coat of primer & 2 coats of emulsion
Celling: 2 coats of putty, 1 coat of primer & 2 coats of emulsion
Exterior Walls: 1 coat of primer & 2 coats of emulsion
Bathroom: Glazed ceramic tiles (2'x1) up to 8' height from RAK/SOMANY or equivalent brand
Black granite countertop with CERA or equivalent brand sink
CP fittings from JAQUAR or equivalent brand
Adequate power points for all kitchen appliances
Glazed ceramic tile backsplash of RAK/SOMANY.ON equivalent brand up to 2 height above countertop
Water closet from PARRYWARE or equivalent brand
Wall hung wash basin from PARRYWARE or equivalent brand
CP fittings from JAQUAR or equivalent brand
Provision for exhaust fan & geyser
3 phase electricity supply and independent meters
Earth leakage circuit breaker to prevent shock
DC power backup (excluding AC and geyser)
Modular switches, sockets of Anchor Roma/ equivalent make
2-way switches for master bedroom
Split A/C points for Living, dining & all Bedrooms
TV, telephone points in living & master bedroom


























LOCATION ADVANTAGES
- R S Puram - 4 mins
- Vadavalli Bus Stand - 4 min
- Brookefields Mall - 12 mins
- Marudhamalai Temple - 15 mins
- RPM Vidyalayam School - 3 min
- Jaycee Higher Secondary School - 5 mins
- UN Play school - 5 mins
- TN Agri University - 4 mins
- Government College of Technology - 6 mins
- Vallalar Hospital - 3 mins
- Mowthi Nursing Home - 6 mins
- Vedanayagam Hospital - 10 mins
- Thunder Sound & Vision - 2 mins
- TNAU Botanical Garden - 5 mins
- R S Puram Shopping street - 7 mins
- Krithika Cinemas - 7 mins



You Can Login using your facebook Profile or Google account